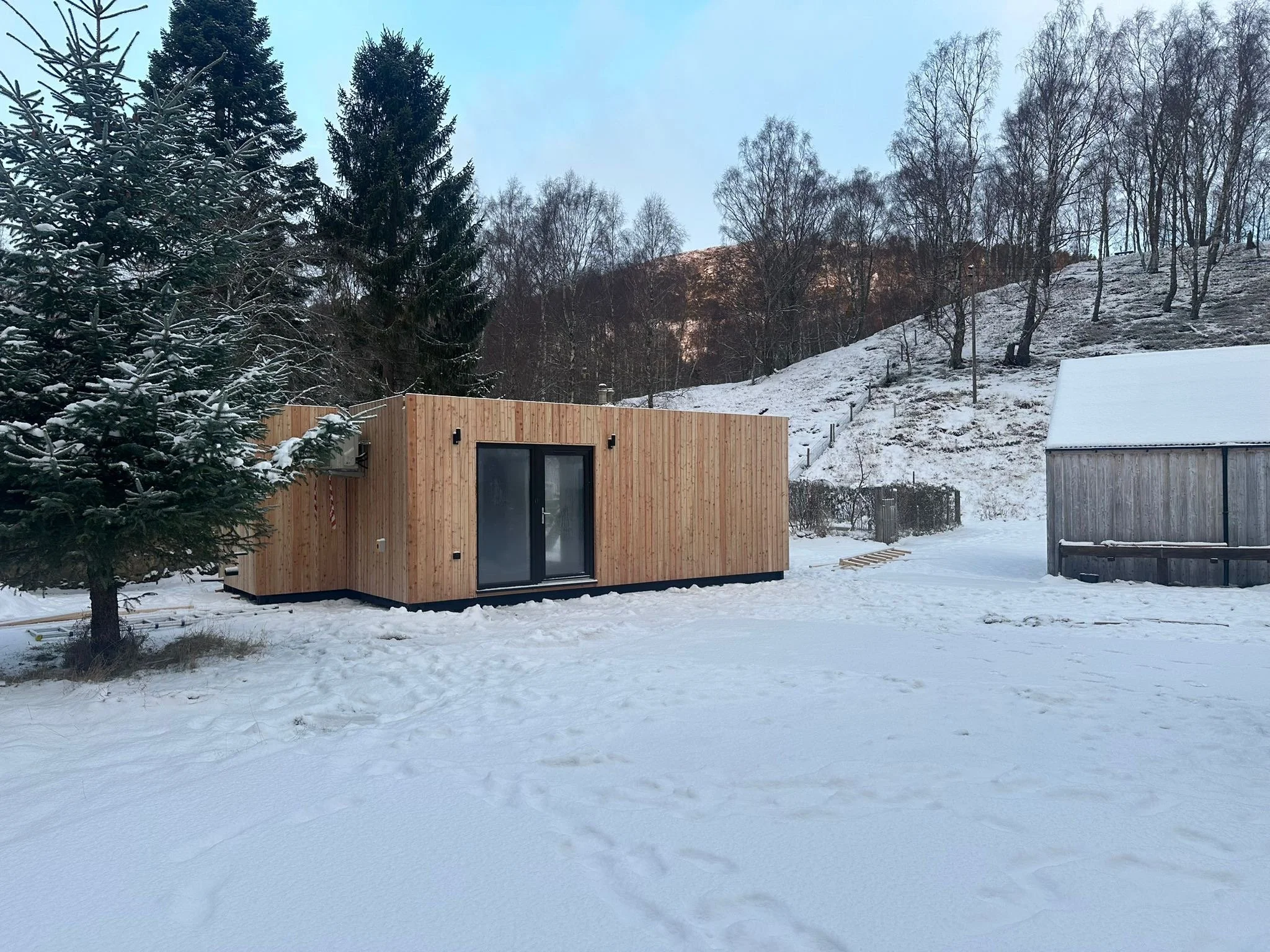Holiday Home Annex
Location: Crathie, Ballater, Aberdeenshire (Cairngorms National Park)
Approval Type: Householder Planning Application
Outcome: Approved with Conditions
Planning Authority: Aberdeenshire Council (within Cairngorms National Park)
Date Approved: April 2024
Background
The Old Forge is a private residence located in Crathie, within the Cairngorms National Park. The client had previously restored and extended a derelict cottage on the site under earlier planning consents. With family members regularly visiting, the client sought to provide modest ancillary guest accommodation without impacting the sensitive woodland setting or wider landscape character.
The Proposal
The proposal involved the erection of a single outbuilding providing ancillary guest accommodation. The unit measures approximately 8.3m by 4.9m with a flat roof height of 2.9m, featuring natural pine cladding, dark grey uPVC windows, and dark grey metal container framing. Constructed from recycled shipping containers with high insulation levels, the unit is powered by air-source heat pumps, fully electric and designed for minimal on-site impact. The outbuilding sits on screw-pile foundations to avoid ground disturbance, with surface water draining naturally into the surrounding garden.
Our Approach
Greenfinch Consulting prepared a comprehensive submission including a covering documentation addressing key planning considerations under the Cairngorms National Park Local Development Plan 2021 and National Planning Framework 4 (NPF4). The submission demonstrated:
Compliance with policies supporting ancillary residential development (CNPLDP Policy 1; NPF4 Policy 16)
Sensitive siting that protects semi-ancient woodland, SSSI designations, and landscape character (CNPLDP Policy 4; NPF4 Policy 6)
Sustainable design through off-site modular construction using recycled materials
Efficient drainage, connecting to existing package treatment plant infrastructure with proven capacity
No adverse impact on amenity, ecology, or nearby heritage assets
The application successfully addressed site complexities, including multiple historic consents and phased development arrangements.
The Outcome
The planning authority approved the application under delegated powers with full officer support. A condition requires the removal of the outbuilding upon completion of the already-approved main dwelling (Phase 2), ensuring long-term control over site development intensity. No objections were received from consultees or the public.
Key Successes:
Sustainable guest accommodation delivered with minimal environmental impact
Full compliance with National Park and national policy frameworks
Protection of sensitive woodland and heritage settings
Efficient determination with robust planning case supported by clear conditions
This project illustrates how careful design, comprehensive policy alignment, and light-touch construction methods can enable small-scale developments even within sensitive National Park environments.
Approved Plans




